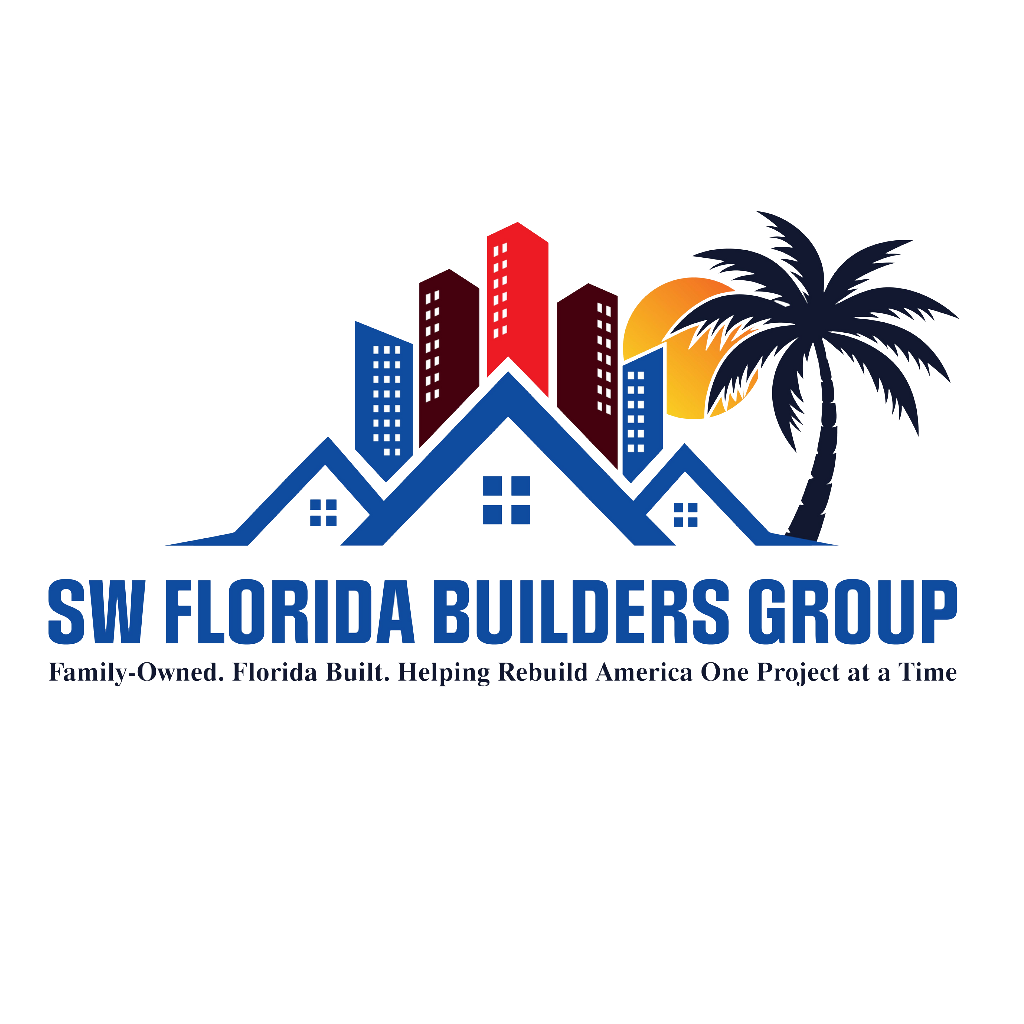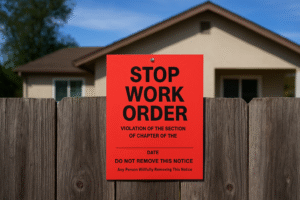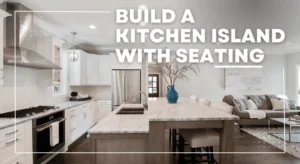Transform your Home: Kitchen Remodeling Ideas
Remodeling your kitchen offers a wide range of benefits that go beyond just aesthetics. By upgrading outdated layouts, cabinets, and appliances, you create a more efficient and functional space that makes everyday cooking and cleaning easier. New energy-efficient appliances and better lighting can help lower utility costs, while improved layouts and storage solutions maximize convenience. A beautifully remodeled kitchen also adds warmth and comfort, turning it into a natural gathering spot for family and guests. Most importantly, it enhances your home’s overall value, making it a smart investment that pays off in both daily enjoyment and future resale potential.
Discover the best kitchen remodeling ideas! From modern designs to budget-friendly upgrades, transform your space with these expert kitchen renovation tips.
But where do you start? From choosing the right layout to picking timeless finishes, here’s everything you need to know about creating your dream kitchen.
1. Kitchen Layout Ideas
Before picking paint colors or countertops, think about how you use your kitchen. Do you cook often? Need extra storage? Love to entertain?
Arrangement:
1.1 L-Shaped Kitchens – This layout features cabinets and appliances along two adjacent walls forming an “L” shape, creating an open and flexible workspace. It often includes a kitchen island or dining area in the open space.
Benefits:
- Maximizes corner space with efficient storage (e.g., corner cabinets or pull-out drawers).
- Ideal for small to medium kitchens and open-plan homes.
- Supports the “work triangle” (sink, stove, refrigerator) for ergonomic flow.
Ideal For: Small apartments, open-concept homes, or families wanting a casual dining area
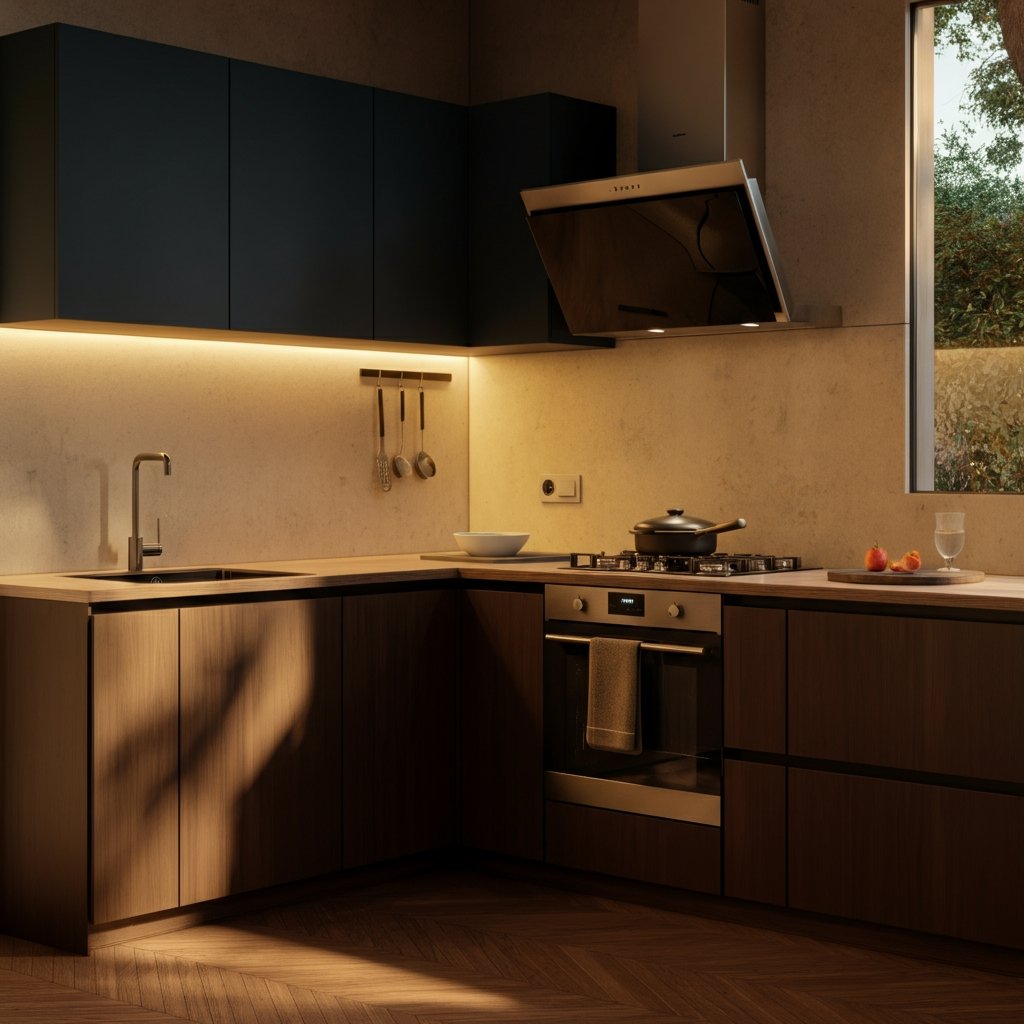
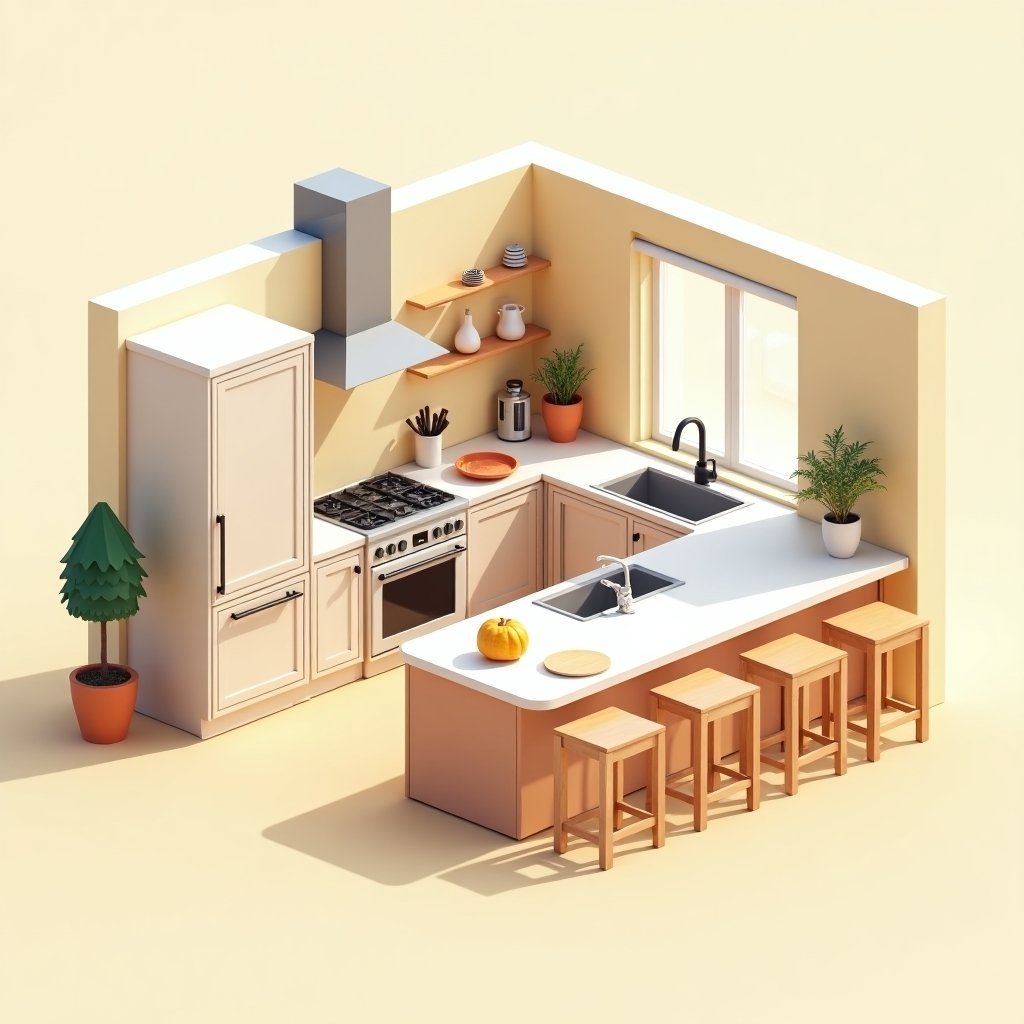
1.2. U-Shaped Kitchens – Cabinets and appliances wrap around three walls, forming a “U” shape. This layout provides ample counter space and storage, often with a central work area.
Benefits:
- Offers abundant storage and workspace for cooking enthusiasts.
- Creates a contained, efficient work triangle.
- Can incorporate a small dining nook or peninsula.
Ideal For: Medium to large kitchens, home chefs, or families needing extra storage.
1.3 Galley Kitchen Layout
- Description: A narrow, corridor-style layout with parallel countertops and cabinets on two walls, resembling a ship’s galley. Appliances are typically placed along both sides.
- Benefits:
- Highly efficient for small spaces, maximizing every inch.
- Streamlined workflow with minimal movement between stations.
- Budget-friendly due to compact design.
- Ideal For: Small apartments, condos, or urban homes with limited space.
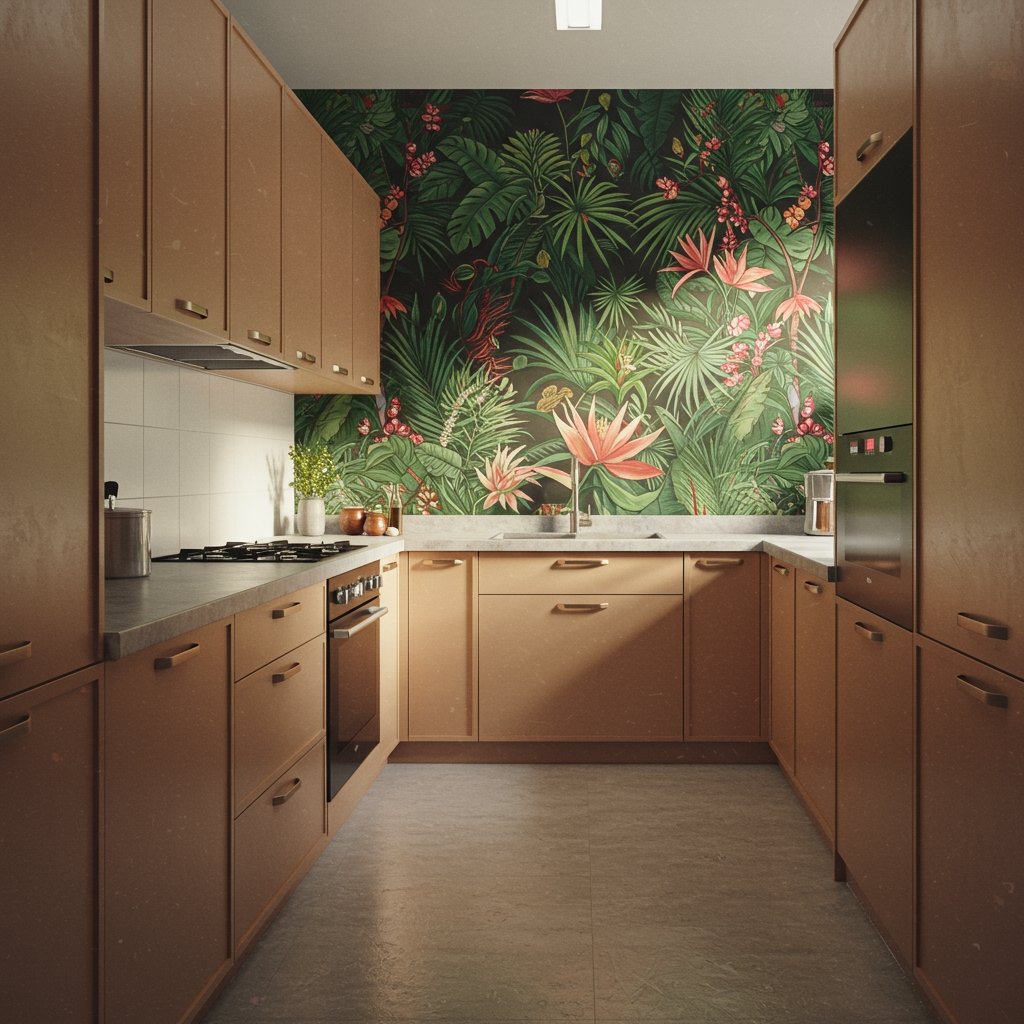
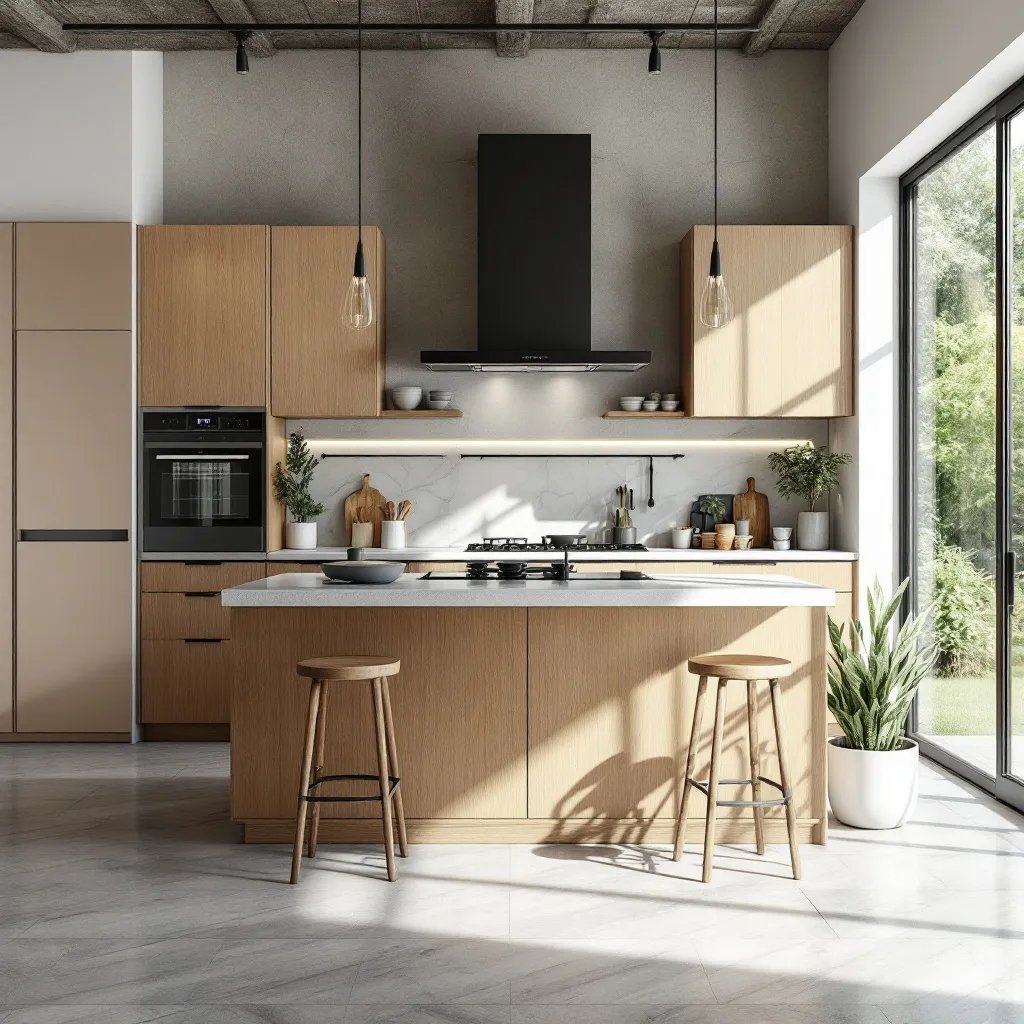
1.4 Open-Plan Kitchen Layout
- Description: A spacious layout where the kitchen flows into adjacent living or dining areas, often with a large island or breakfast bar as the centerpiece.
- Benefits:
- Encourages social interaction, ideal for entertaining.
- Bright and airy with natural light from connected spaces.
- Flexible for adding islands or dining tables.
- Ideal For: Modern homes, large families, or those who love hosting gatherings.
1.5 Kitchen Island Layout
- Description: A freestanding island serves as the focal point, often combined with L-shaped or U-shaped layouts. The island can be used for prep, dining, or storage.
- Benefits:
- Adds extra counter space and storage (e.g., drawers or shelves).
- Acts as a casual dining or social hub.
- Customizable with features like a sink, stovetop, or seating.
- Ideal For: Medium to large kitchens with space for a central island.
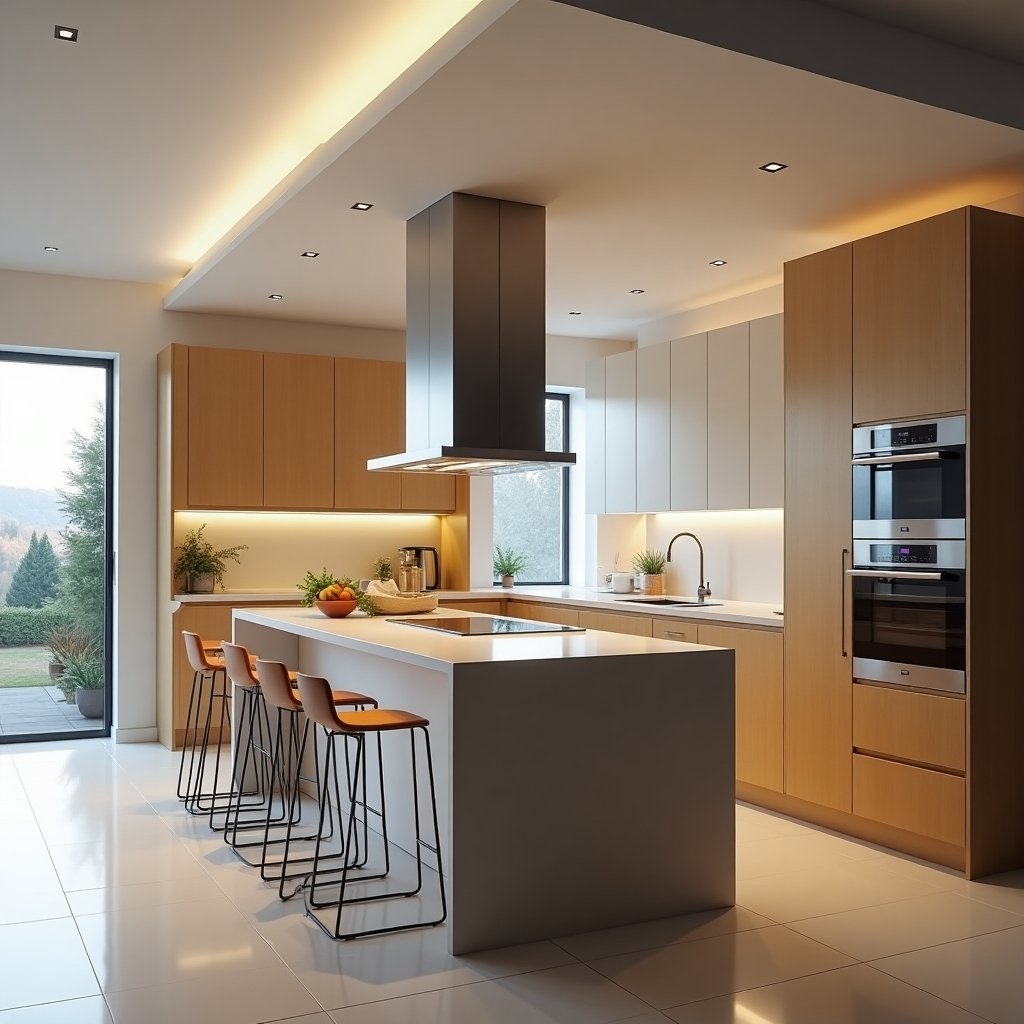
2. Elevating your kitchen remodel with stylish countertops
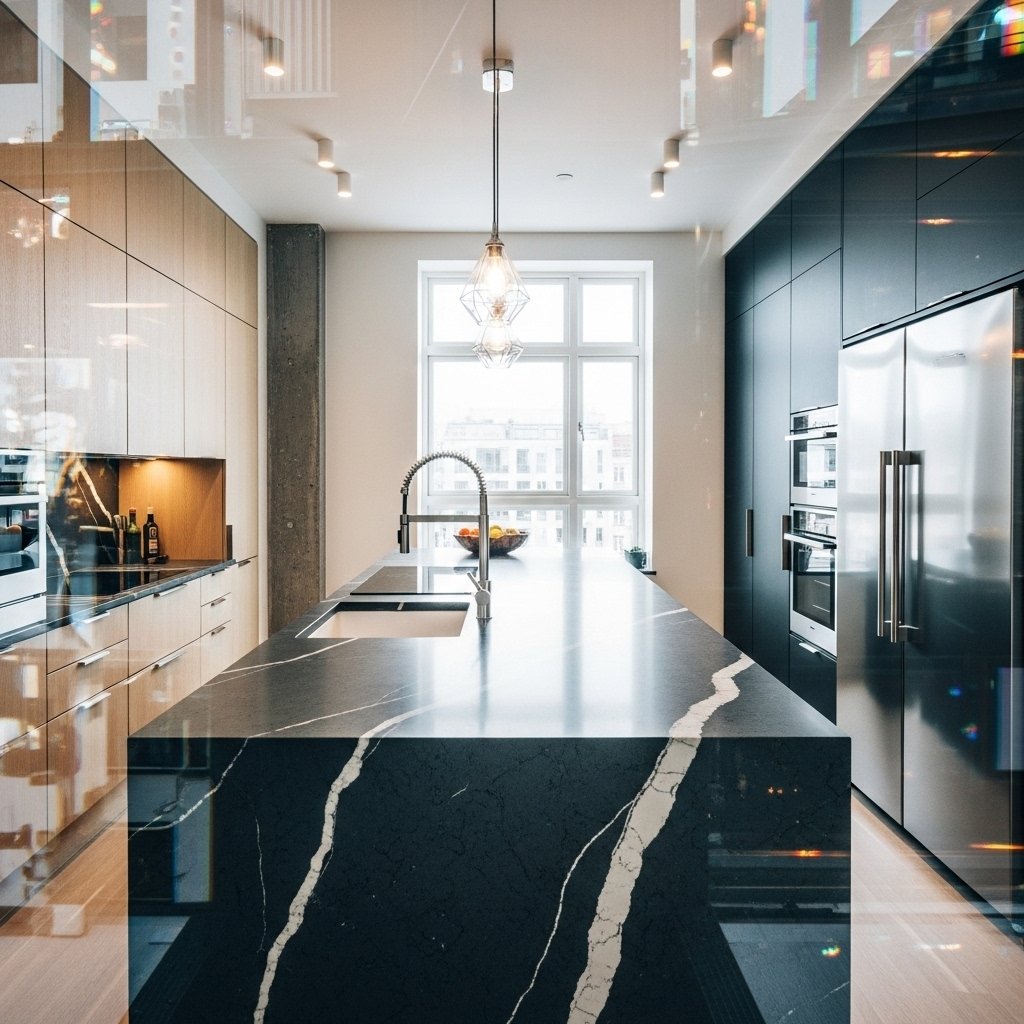
2.1 Quartz Countertops with Bold Veining
- Quartz countertops remain a top choice for their durability and versatility. In 2025, bold veining patterns mimicking marble or dramatic natural stone are trending
- Why It Elevates Your Remodel: Non-porous, stain-resistant, and available in a range of colors (e.g., white with gray veins or black with gold flecks). Waterfall edges add a luxurious touch.
2.2 Porcelain Slabs for Modern Elegance
- Large-format porcelain slabs offer a lightweight, durable alternative to natural stone, with designs mimicking marble, concrete, or terrazzo.
- Why It Elevates Your Remodel: Heat- and scratch-resistant, easy to clean, and trending for minimalist or industrial kitchens.
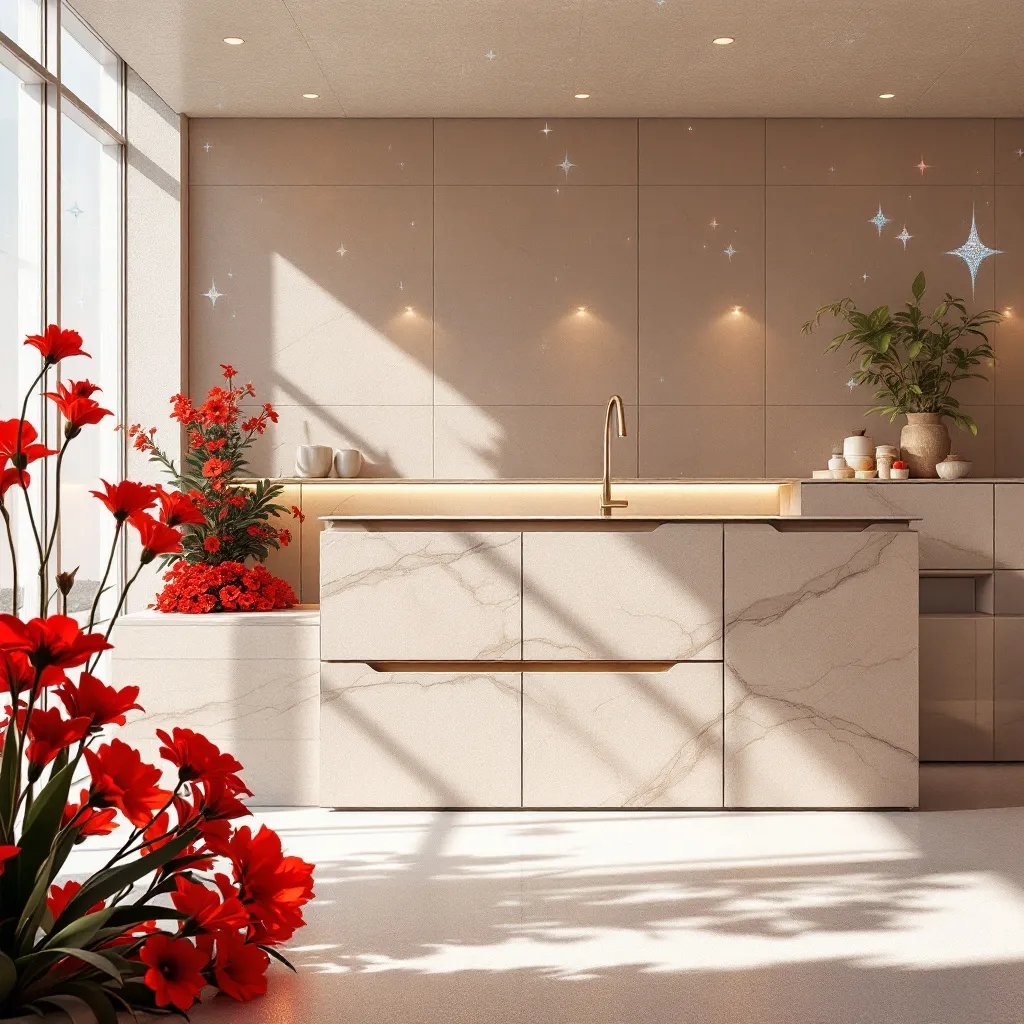
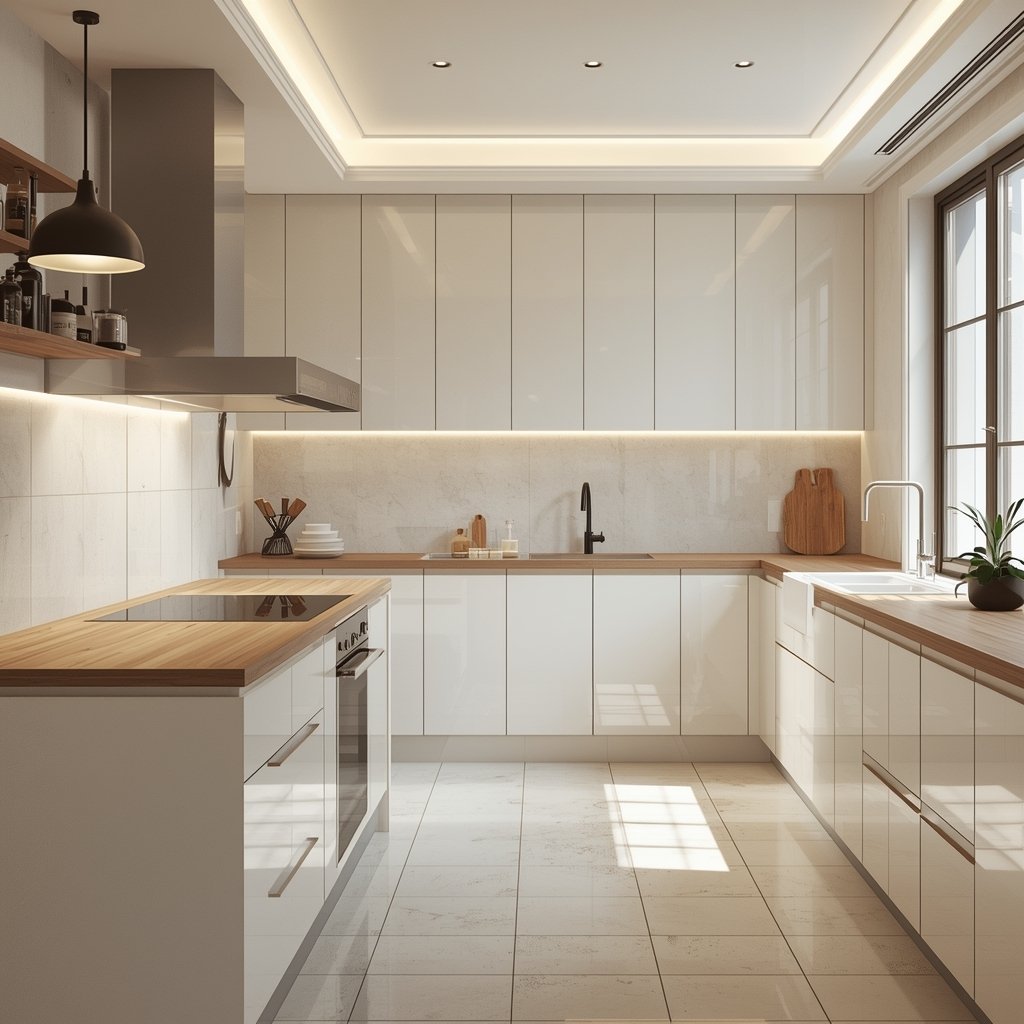
2.3 Butcher Block for Rustic Charm
- Wood countertops (e.g., walnut, maple) bring warmth and texture, often used on islands or as accent pieces.
- Why It Elevates Your Remodel: Affordable, eco-friendly, and perfect for farmhouse or Scandinavian-style remodels. Requires regular sealing.
2.3 Butcher Block for Rustic Charm
- Wood countertops (e.g., walnut, maple) bring warmth and texture, often used on islands or as accent pieces.
- Why It Elevates Your Remodel: Affordable, eco-friendly, and perfect for farmhouse or Scandinavian-style remodels. Requires regular sealing.

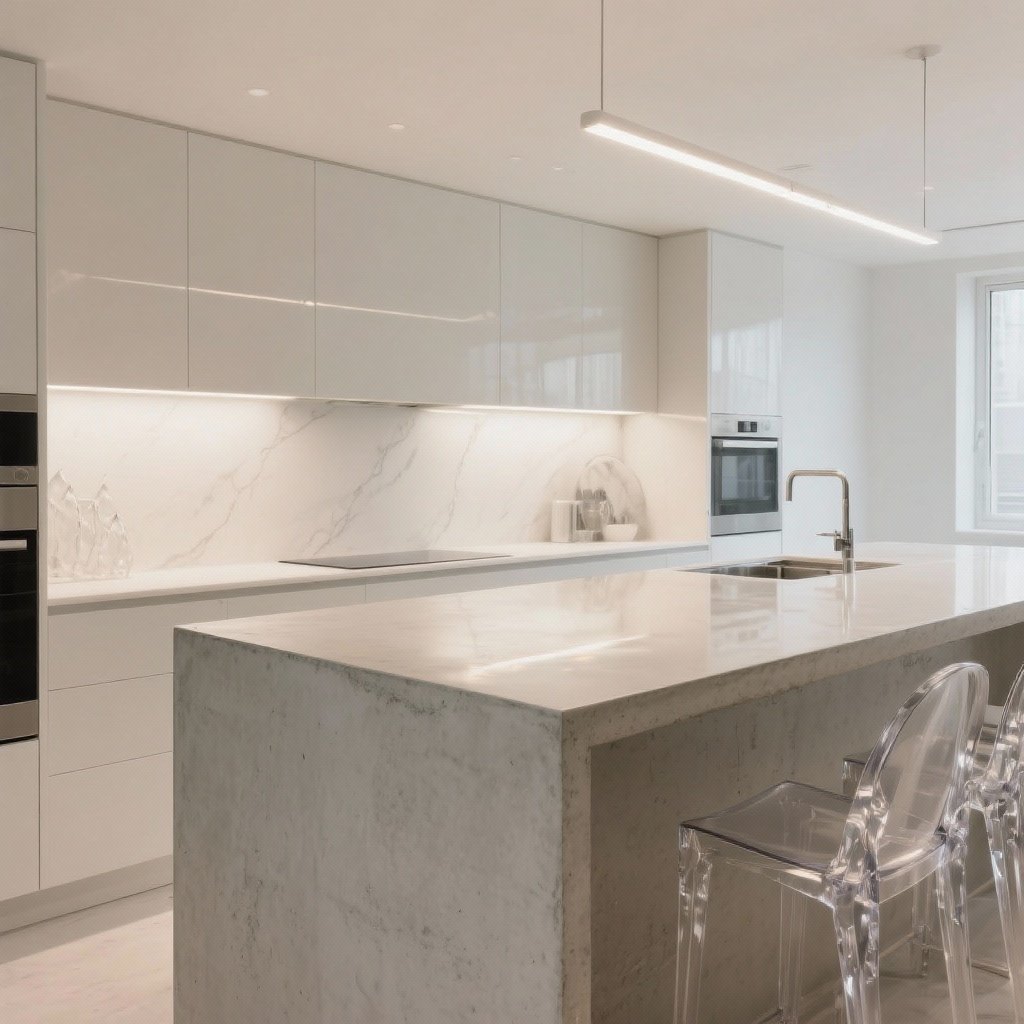
2.4 Concrete Countertops for Industrial Appeal
- Polished or textured concrete countertops offer a raw, urban aesthetic, customizable with colors or embedded designs.
- Why It Elevates Your Remodel: Unique and durable; ideal for bold, modern remodels.
2.5 Recycled Materials for Sustainability
- Countertops made from recycled glass, reclaimed wood, or composite materials add an eco-friendly, colorful touch.
- Why It Elevates Your Remodel: Sustainable and visually unique; ideal for coastal or eclectic kitchens.
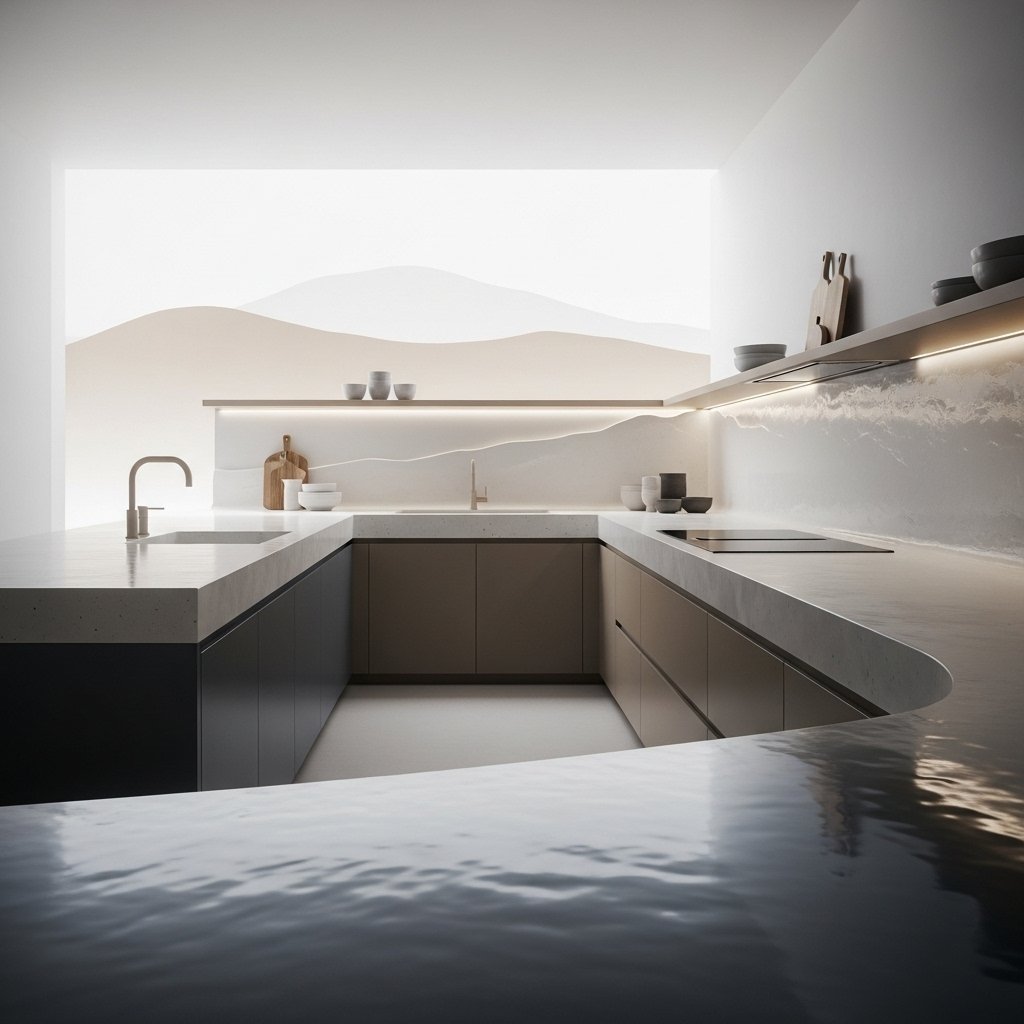
3. Stylish Cabinet Ideas for kitchen remodel cabinets is a powerful way to enhance both the aesthetic appeal and functionality of your space.
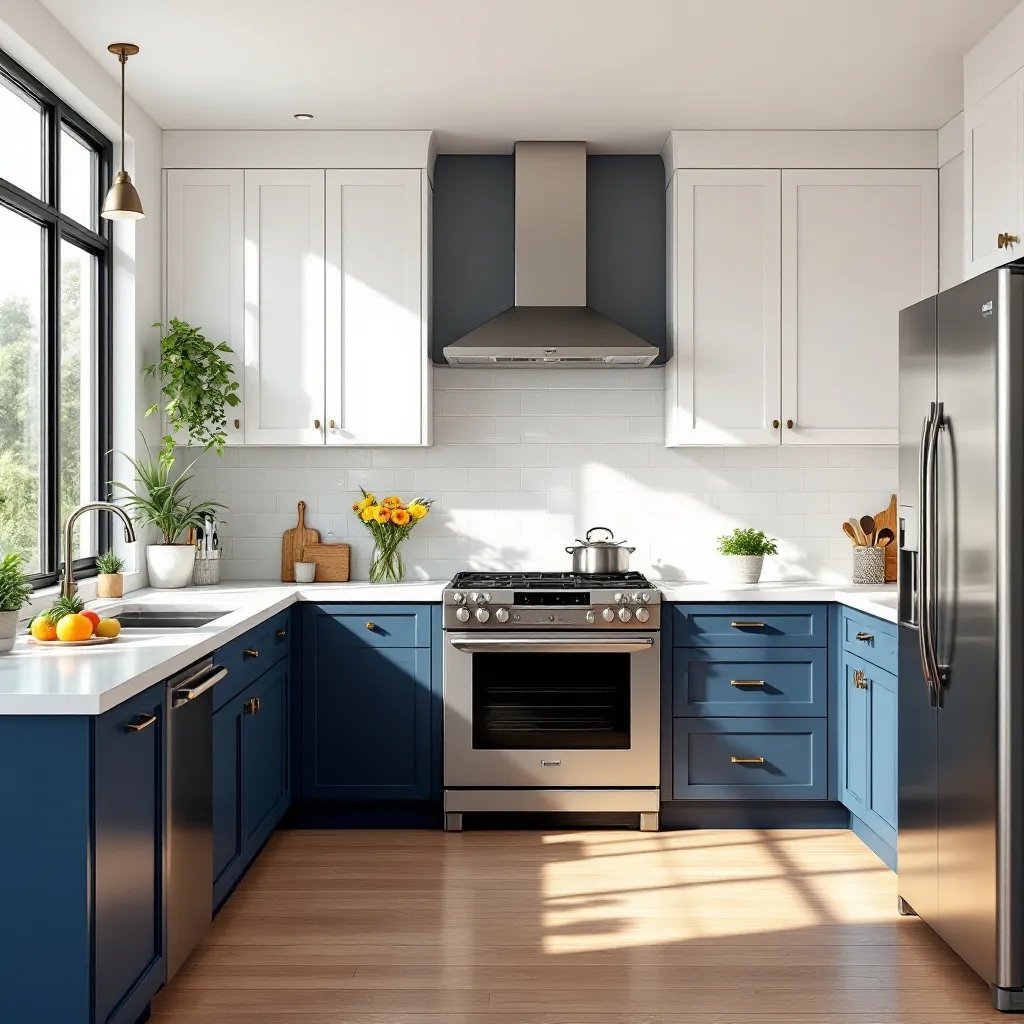
3.1 Two-Tone Cabinets for Dynamic Contrast
- Combine two colors, such as white upper cabinets and navy, sage green, or charcoal lower cabinets, to create visual interest.
- Why It Elevates Your Remodel: Trending for its versatility in modern, transitional, or farmhouse kitchens. Adds depth without overwhelming.
3.2 Shaker-Style Cabinets for Timeless Appeal
- Five-panel, clean-lined cabinets in white, gray, or wood stains remain a classic choice.
- Why It Elevates Your Remodel: Versatile for any style; durable and widely available.
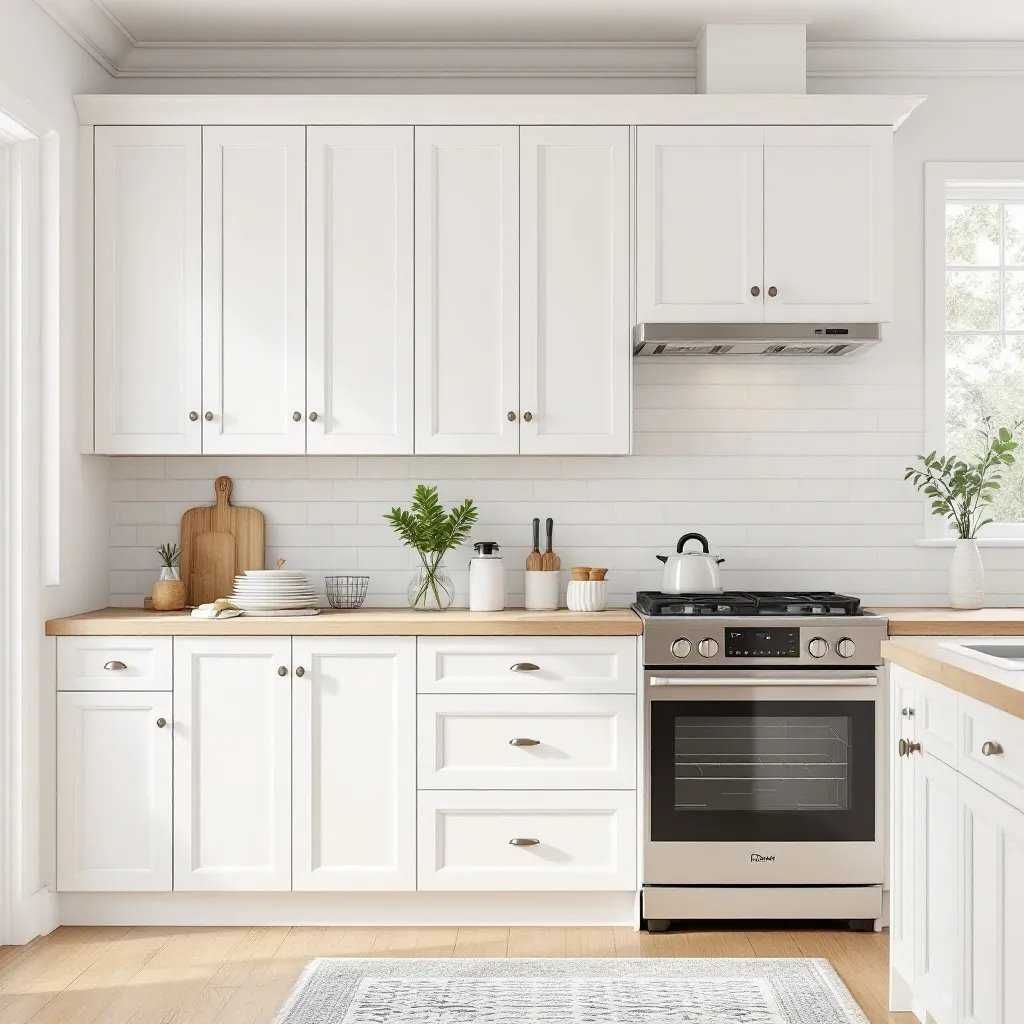
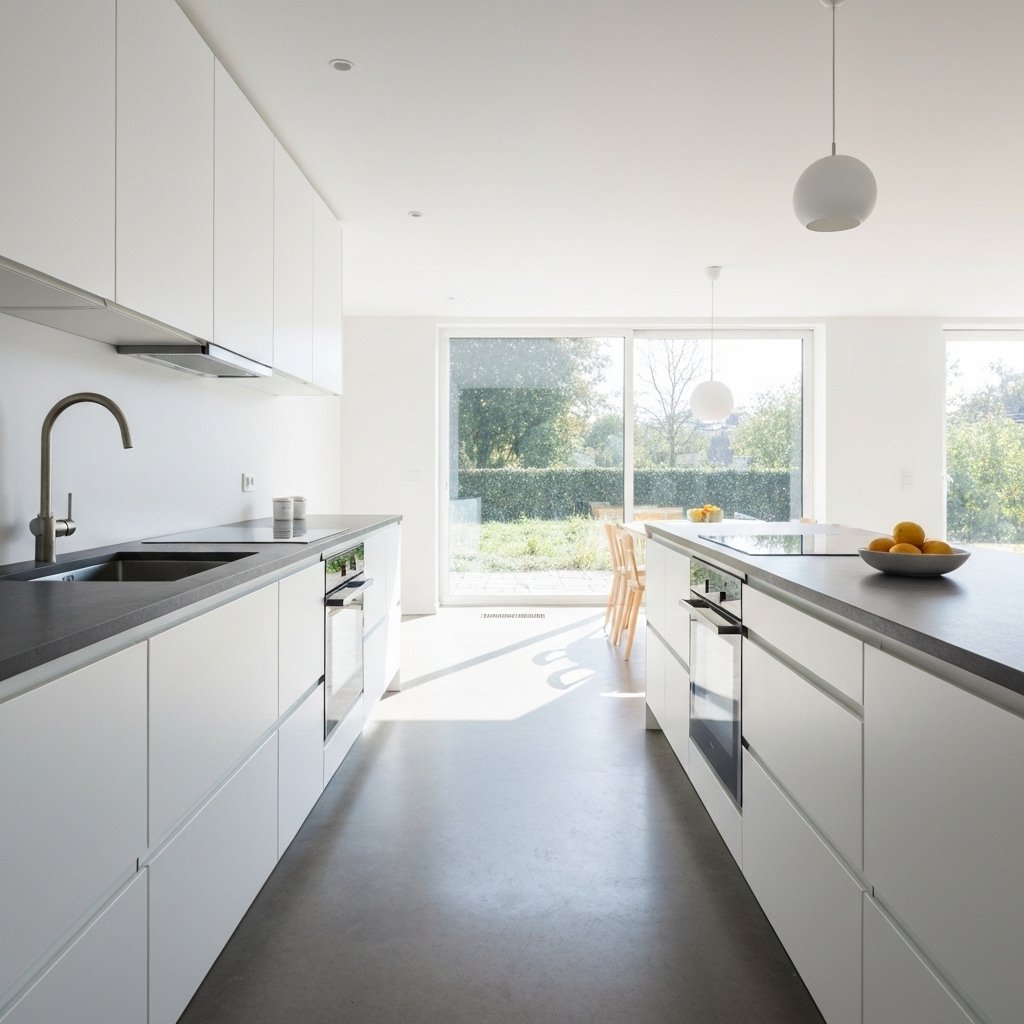
3.3 Flat-Panel Cabinets for Minimalist Chic
- Sleek, handle-less cabinets with smooth surfaces in matte or high-gloss finishes.
Why It Elevates Your Remodel: Perfect for modern or Scandinavian remodels; emphasizes clean lines.
3.4 Open Shelving and Glass-Front Cabinets
- Replace some upper cabinets with open shelves or glass-front doors to display dishes, glassware, or decor.
- Why It Elevates Your Remodel: Creates an airy, open feel; ideal for small kitchens or modern remodels.
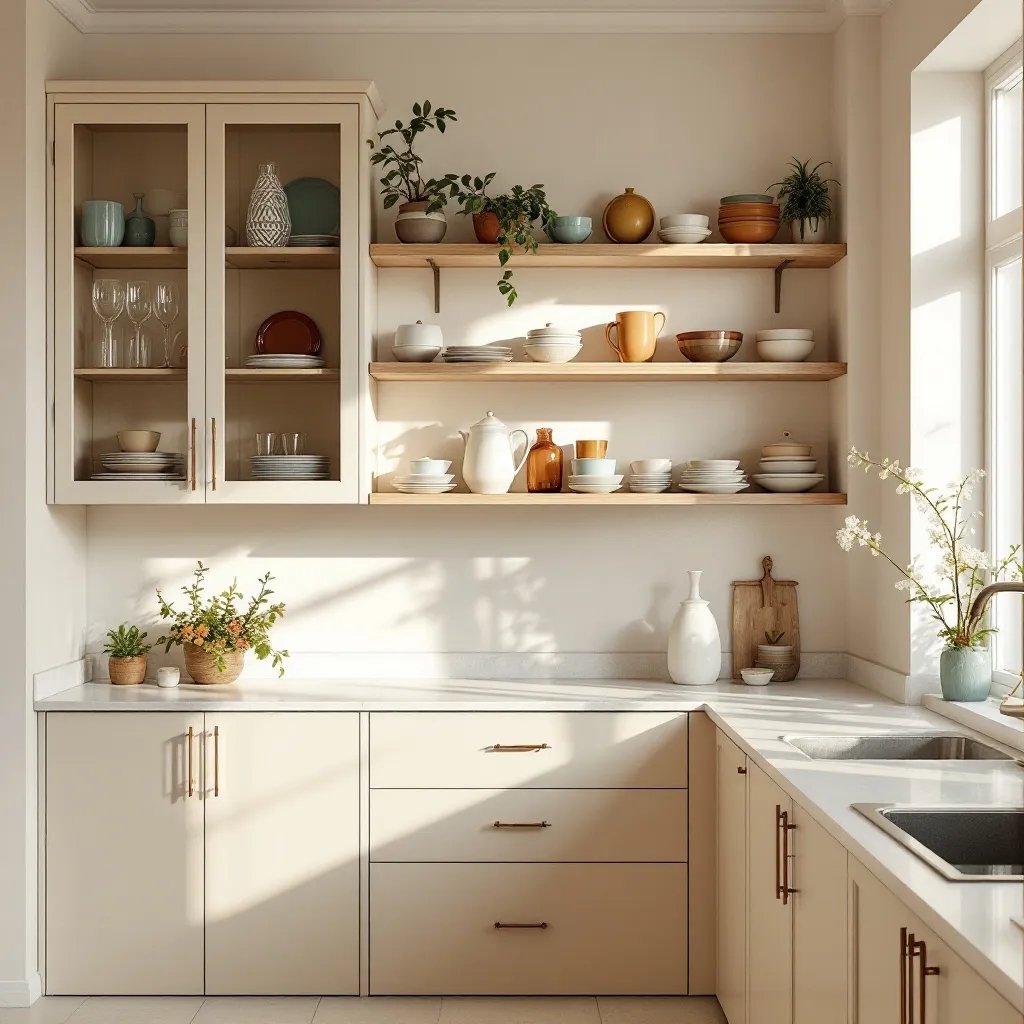
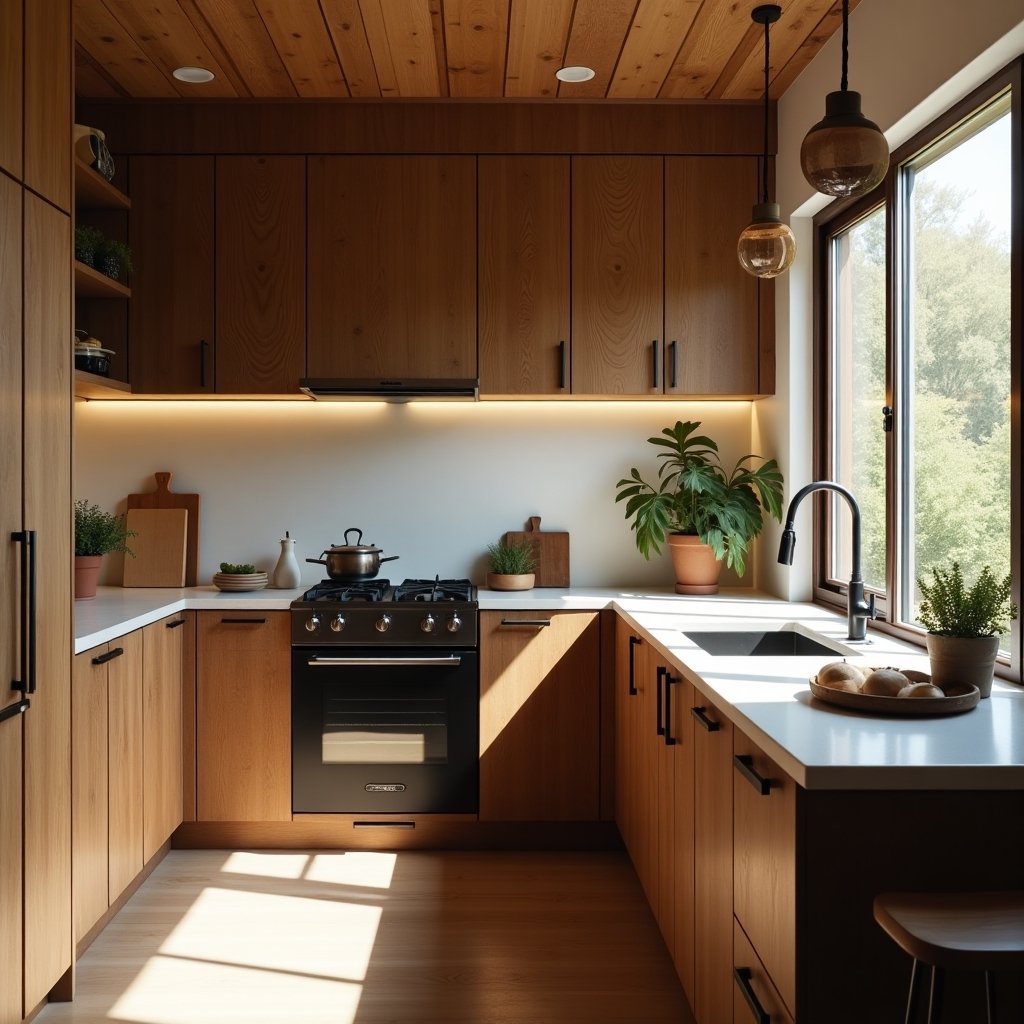
3.5 Wood-Stained Cabinets for Organic Warmth
- Natural or stained wood cabinets (e.g., oak, walnut) are making a comeback for their warm, organic appeal.
- Why It Elevates Your Remodel: Adds texture; suits rustic, mid-century, or eclectic remodels.
4. Design and Aesthetics
3.1 Style and Theme: Choose a cohesive style (e.g., modern, farmhouse, industrial, or transitional) to guide material and color choices.
3.2 Color Scheme: Light colors make small kitchens feel larger; darker hues add drama to spacious kitchens. Consider two-tone cabinetry (e.g., white upper cabinets, navy lower).
3.3 Backsplash and Finishes: Opt for durable, easy-to-clean backsplashes like subway tiles, glass, or porcelain. Metallic or matte black fixtures are trending for faucets and handles.
3.4 Lighting: Combine ambient (ceiling lights), task (under-cabinet), and accent (pendant lights over islands) for functionality and ambiance.
5. Appliances
One Last Thing
A kitchen remodel isn’t just a facelift—it’s an investment in your home and lifestyle. Whether you’re updating on a budget or going all out with a luxury renovation, prioritize function, durability, and your unique style to craft a kitchen you’ll love for years to come.
- Energy Efficiency: Choose Energy Star-rated appliances to save on utility bills. Stainless steel remains popular, but matte black or custom panel-ready appliances are trending.
- Size and Placement: Ensure appliances fit your layout (e.g., a 36-inch fridge needs adequate clearance). Consider built-in or counter-depth models for a seamless look.
- Smart Appliances: Wi-Fi-enabled ovens, fridges with touchscreens, or voice-activated faucets are growing in popularity for tech-savvy homeowners.
- Must-Haves: Double ovens for frequent entertainers, induction cooktops for safety, or quiet dishwashers for open-plan kitchens.
Discover the excellence of SW Florida Builders Group, your trusted partner in crafting dream homes and commercial spaces across the stunning landscapes of Southwest Florida. With a dedicated team of skilled professionals, we bring unparalleled expertise and passion to every project, ensuring top-quality construction and innovative design tailored to your needs. Since 2017, we’ve been committed to transforming visions into reality, delivering durable, sustainable, and beautiful buildings that stand the test of time. Contact us today at (727) 325-1327 or visit swflbg.com to start building your future with a company that prioritizes integrity, craftsmanship, and customer satisfaction.

